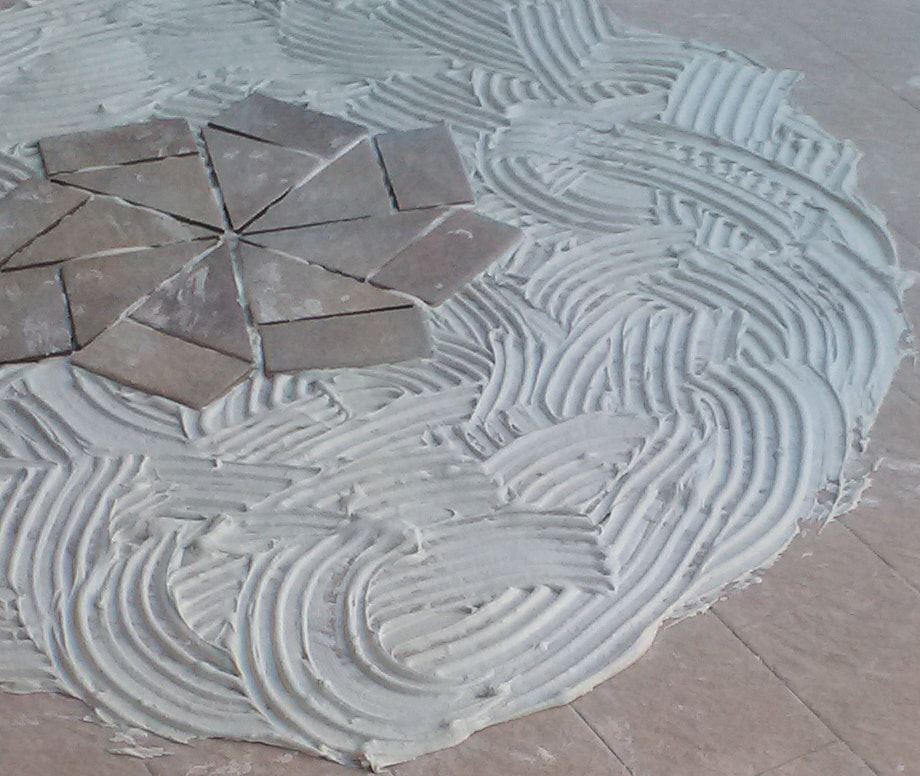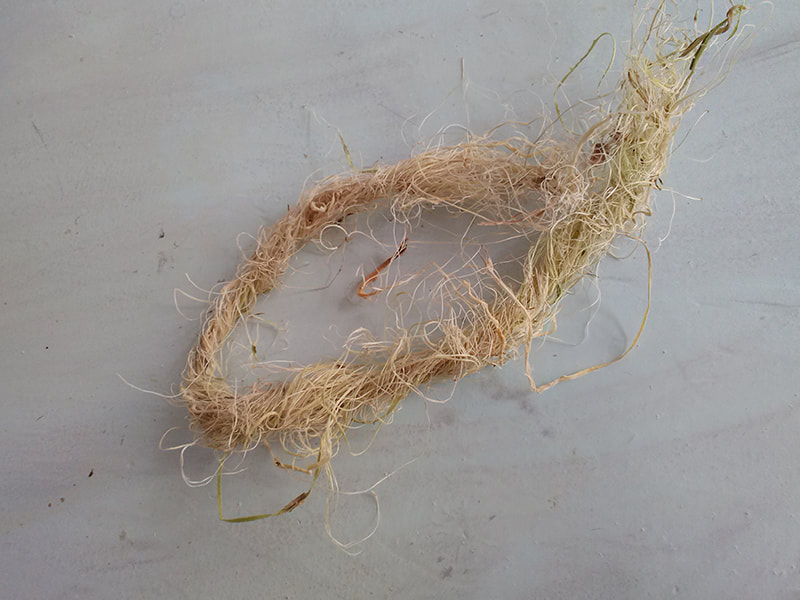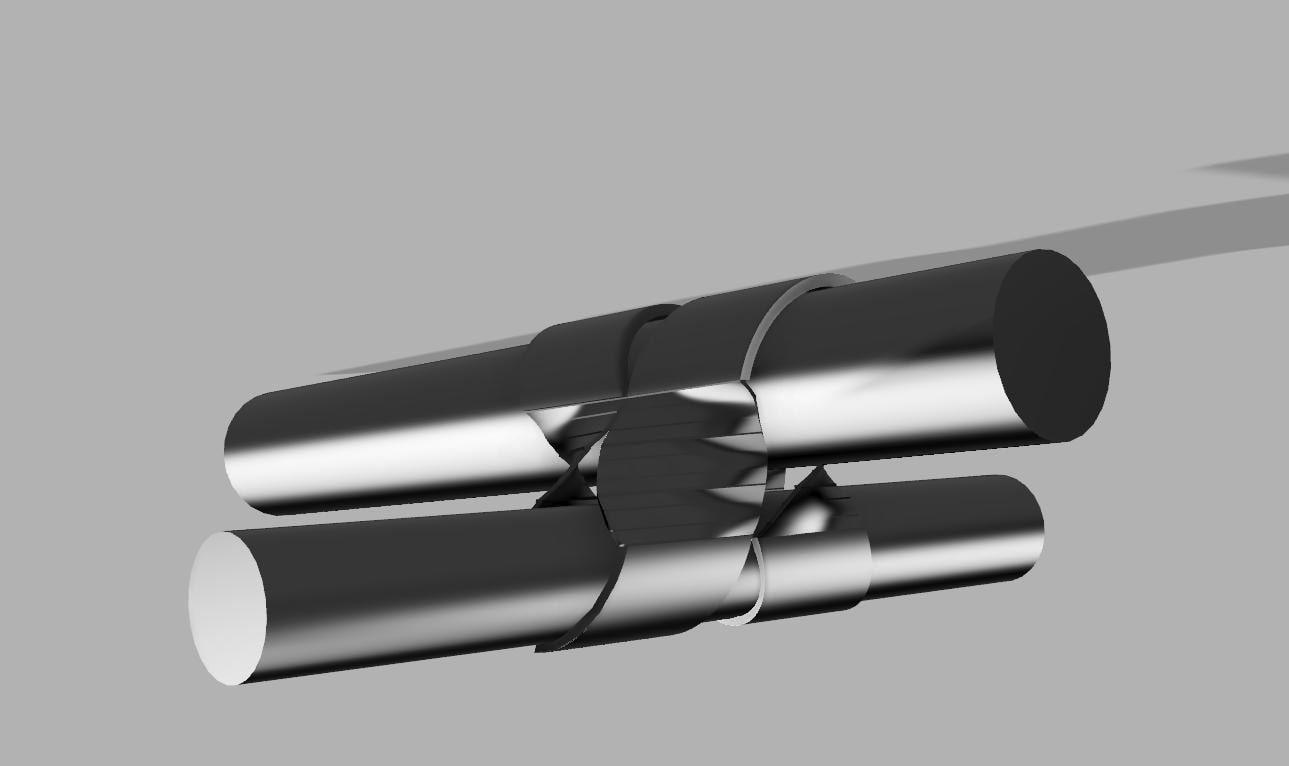In order to make a quantum leap to re-imagine what a house could look like and act like I have invented and patented a building block and an analogous roof tile that are self-locking on all three axes. They seamlessly incorporate a bamboo post and beam frame, so as to form a sturdy structure that can permit both flat and curved walls. The composite blocks are to be formed by a combination of 40 % clay, 40% agricultural fibers, and 20% organic binder: essentially a ‘green cement.’ The research regarding the functionalization of various agricultural wastes to produce this high performing waterproof binder is a key part of the project.
|
As the raw materials for the walls, frames and roofs can be sourced locally, cast on site and do not require cement furnaces or brick furnaces, the result, from an economic and ecological perspective is self-evident. The design of the houses to be built is aimed at producing the maximum amount of continuous airflow from the lowest to the highest point of its enclosed space, including a volume below the ground that will supply the cooler air to the ground and first floor levels.
|
Most present day houses do not take advantage of the natural cooling available to their structure, if appropriately drawn up to enhance convection currents, and if all windows and south facing walls are oriented to be protected from the sun’s direct rays. An architect and contractor who conscientiously undertake carry out the above described tasks will produce a home that is exponentially less expensive, lovelier to look at and more comfortable than what we are presently seeing on the market.
|


